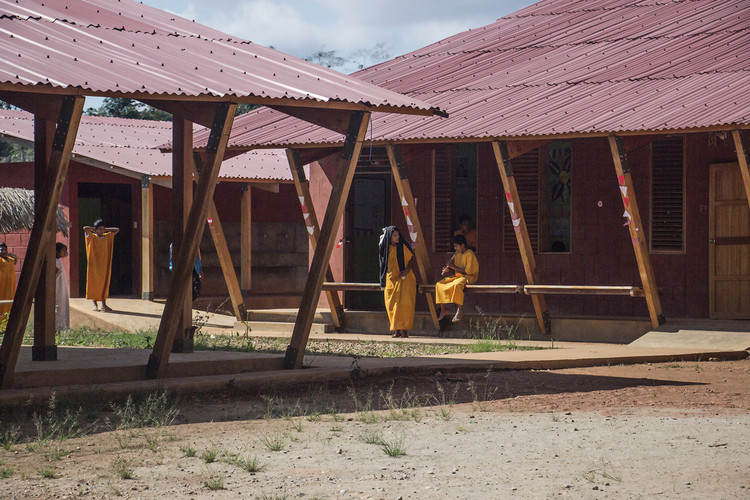
-
Architects: Bosch Arquitectos, Marta Maccaglia, Paulo Vale Afonso, Semillas
- Year: 2013
-
Photographs:Paulo Vale Afonso / Marta Maccaglia

Context
The native community of Chuquibambilla, located in the Peruvian high jungle, is the most important coffee zone of the eastern district of Pangoa and is the cultural center of the region. The children population is about 250, who are studying in very poor conditions. Some of them have to travel long distances or do not even have access to education. As it is an Indian native community, people live according to their culture and customs. They are engaged in agriculture, hunting and fishing. The community has no electricity, running water or sewage system.

Project Criteria
The school in Chuquibambilla is a project with a strong social burden, where the community comes to be part of the process, and where the real needs and deficiencies of the site are researched.

More than just a place of education during school hours, the school seeks to be a place of development and exchange for the whole community, always alive, where parents, students and teachers can meet for study and recreation.

The program is set with three school modules and a residential module arranged around a central courtyard. These modules contain classrooms, teachers and administration area, a multifunctional classroom (library, workshops, etc.), a computer room, and dorm for students.

The project has a large outdoor program through a system of covered courtyards at various scales, for activities that connect students to nature and their traditions: outdoor classes, art and clay workshops, crafts, agronomy, animal husbandry, crop, etc. The spaces are connected by a shaded path that is assumed as an effective meeting place, becoming an extension of the program. A building in which the boundaries between interior and exterior fade to create public space connected to its environment.

Strategy and process
Along with a seismic structural design, the building design combines vernacular and modern materials, introducing modern building systems using local resources.

The inclusion of local labor allows the transfer of knowledge through on-site experience. The ambition is to create a sense of belonging among residents and to inspire a process of continuing work in its environment.

Climate comfort is achieved through the use of passive systems, with particular attention to sunlight control, ventilation and natural lighting, reducing energy requirements to a minimum. The computer room is powered by solar panels. Gray water is treated and re-used for irrigation of green areas.

The project, due to its contextual and local specificities, has been developed through a participatory process with the community. Workshops with students, teachers, and volunteers have been instrumental to bring this culturally different community to an exchange of ideas.




























